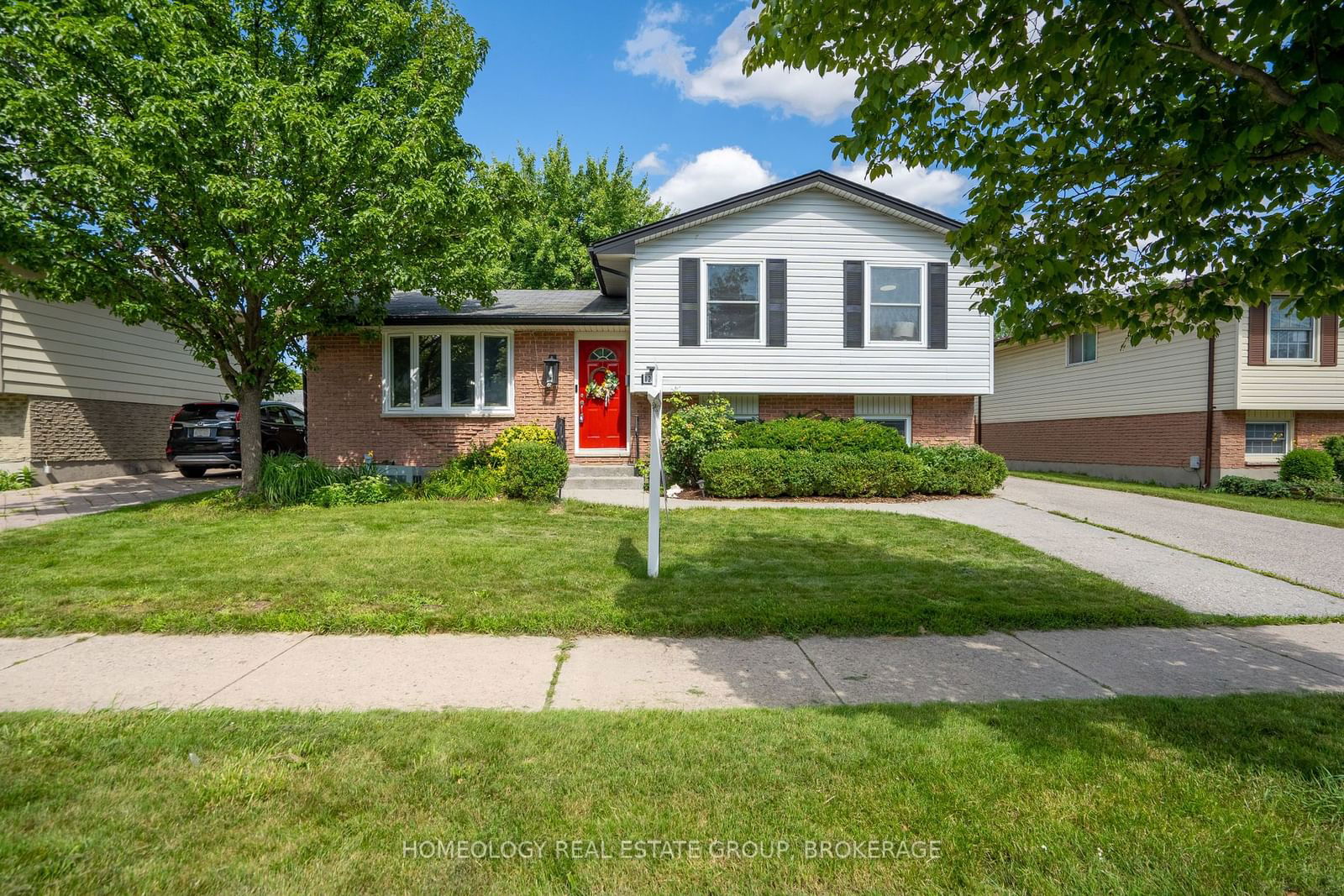$619,900
$***,***
3+1-Bed
2-Bath
Listed on 7/24/24
Listed by HOMEOLOGY REAL ESTATE GROUP, BROKERAGE
Welcome to this charming 4-level side split home located in the desirable White Oaks neighbourhood. This property, with its attractive brick and vinyl exterior, is perfect for families and first-time buyers. As you enter, you'll find a convenient mudroom setup, leading into the spacious updated living room that features a new bay window, filling the space with natural light. The main level has laminate flooring throughout, enhancing the home's modern appeal. The open-concept kitchen, incredibly rare for a split-level home and distinguishing this home from others in the area, features tiled flooring, a large peninsula, new stainless steel appliances, and ample cabinet/counter space, making it a chef's delight. The kitchen is open to the dining room, creating a seamless flow for family and friends. Heading upstairs, you'll discover three beautifully appointed bedrooms with laminate flooring providing ample space and comfort. The updated 4pc bathroom is complete with double sinks. The lower level, fully renovated, includes new insulation, dry walls, pot lights, a 3pc bathroom with a new shower, and an additional bedroom. The cozy living room on this level is complete with a bar area complemented by a modern feature wall with a fireplace. Step outside through the sliding doors in the dining room to the fully fenced backyard with a wooden fence installed just 2 years ago. This expansive outdoor space includes a wood deck with pergola, a large storage shed, mature trees, and an abundance of green space, making it perfect for summer nights and outdoor activities. All updates, including the bay window, living room, upper bathroom, and basement renovations, were completed in 2022. Located near schools, shopping centres, Highway 401, and much more, ensuring ease of access to all essential amenities, this home provides a fantastic living experience for its residents. Don't miss the opportunity to make 1276 Ernest Avenue your new home.
Gas BBQ in backyard
To view this property's sale price history please sign in or register
| List Date | List Price | Last Status | Sold Date | Sold Price | Days on Market |
|---|---|---|---|---|---|
| XXX | XXX | XXX | XXX | XXX | XXX |
X9053454
Detached, Sidesplit 4
8+3
3+1
2
4
31-50
Central Air
Full
Y
Brick, Vinyl Siding
Forced Air
Y
$3,201.00 (2023)
< .50 Acres
125.00x55.00 (Feet)
